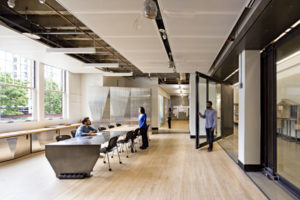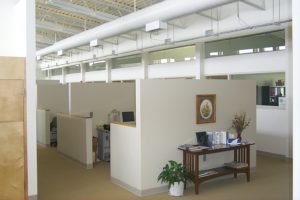This is the second in a series exploring the COVID-19 pandemic’s relationship to buildings. In the first blog, Buildings’ Impact on Pandemics — we discussed how the building industry’s greenhouse gas (GHG) emissions can help fuel pandemics. These blogs are complements to our referenced white paper: Reopening Office Buildings: Creating a Heathy Environment for Occupants and the Planet, which details policies, space alterations, and mechanical adjustment strategies to implement for safe building reopening, and the accompanying Retrofit and Reopening Recommendations for Offices: A Quick Checklist, a quick resource for facility managers and owners. Together these resources provide concise and compelling information on reopening buildings with attention on the people and the energy used to reduce likely emissions increases through COVID-19 prevention practices for retrofits and operations.
Today many office buildings remain unoccupied as most office workers continue to work from home due to the pandemic. Employees are productive working from home and quickly adapting to a new communication mode with coworkers and clients. While a very small percentage of organizations will completely abandon the traditional office, the trend appears to be that offices will remain a critical place for intellectual exchange, work production, and a place of gathering, but with alternate or reduced time to 2-3 days per week.
Current unoccupied buildings provide an ideal opportunity for building owners to future-proof against rising utility bills, loss of operation during pandemics, tenant turnover, and more.
Current unoccupied buildings provide an ideal opportunity for building owners to future-proof against rising utility bills, loss of operation during pandemics, tenant turnover, and more. Office building owners can proactively increase energy efficiency, permanently reduce carbon emissions, and offer a healthier space for returning occupants, all while supporting the economy and improving the structure’s value.

Turn Empty Buildings into Climate-Friendly Buildings
Vacant or under-occupied offices pose an occasion to implement COVID-19 safety measures such as commissioning, testing and balancing (TAB), or office renovations and expansions. Physical distancing trends may alter open office configurations as employees ask for their own private spaces that can be cordoned from potentially sick co-workers and visitors. Companies may opt to downsize the office square footage and maintain a partial remote work environment, making more office space available with rotating work schedules. Examples of the types of improvements are described below.
Commission and Upgrade
Commission, Audit and Tune Up. Before re-entering, commissioning should play an important role, especially if building systems have been dormant as they may have become uncalibrated and operate inefficiently. Offices may be rearranged, or spaces repurposed. Even previously adjusted spaces will need attention. For instance, high ventilation rate spaces can create a potential aerial highway to transport viruses from one occupant to the next and should be adjusted before re-entry. Commissioning and ASHRAE Level I and II audits identify building energy systems (lighting, HVAC, water heating, plug loads) deficiencies, uncover problems, and offer cost-effective HVAC system operation recommendations. HVAC commissioning identifies if systems are operating correctly, and all temperature setpoints and ventilation rates are as intended. ASHRAE audits find the issues and rank the energy savings measures. TAB is complementary to commissioning, it will adjust the supply air to distribute it evenly across an office.
Helping HVAC Limitations. HVAC systems may be incapable of meeting the outside air, temperature and humidity setpoints, or ventilation rates due to age. Applying integrated thinking to the issue, the HVAC system alone may not be the limitation. Existing building envelope circumstances, such as infiltration, may never allow the building to achieve the ASHRAE reopening guidelines. Addressing the leaky envelope may reduce the heating and cooling demand, allowing the system to perform more optimally, eschewing replacement. A building envelope retrofit may not have been possible when the building was occupied, but an unoccupied building is ideal. As a benefit, the HVAC system may run more optimally, extending its life. If the HVAC is still unable to meet the requirements, an improved envelope will reduce the HVAC replacement size, saving on first costs, and operating costs.
Retrofit Options
Retrofitting building systems to the most advanced and clean technologies has never been more compelling. Those returning to or seeking new office spaces will be expecting the best of indoor environments. For owners, these upgrades deliver beneficial air, thermal and visual features, and attest to your attention to the occupant’s and the planet’s well-being.
Going all Electric. Energy efficiency is essential when seeking to reduce GHG emissions, as is replacing existing gas equipment with electric options. Building electrification retrofits (replacing combustion appliances with advanced electric alternatives such as heat pumps) lowers a building’s GHG emissions and future-proofs against building performance standards or carbon taxes. Gas appliances are sources of indoor air pollution, so all-electric buildings create healthier homes and workplaces. Reducing indoor pollutants minimizes respiratory issues such as asthma. Keeping employees healthy can cut insurance costs, missed days from work, and improve productivity. For building owners, electric equipment offers an immediate benefit of eliminating exhaust chases and creates more rentable square footage.
Integrated Measures and Options. Office building owners should consider integrated retrofits of the following systems and technologies during this time of reduced occupancy.
- Whole building: Electrification of all systems, demand control of major systems for grid-integration and time-of-use responsiveness allowing optimization of online or site renewables, upgraded building automation or energy information systems (BAS/EIS) to help with fault detection features of equipment and to track energy use key performance indicators.
- HVAC: Dedicated outdoor air systems (DOAS), heat/energy recovery ventilation (HRV/ERV), heat pump systems and mini-splits, variable refrigerant flow (VRF) systems, commissioning, and testing and balancing.
- Lighting: LED lighting, advanced controls for occupancy, daylight and space optimization at the luminaire level, outdoor lighting upgrades.
- Windows: Automated shade, glare and thermal control in conjunction with upper portions dedicated to daylight integration with electric lighting. Window film is potentially a lower cost improvement for low-performance glazing. Major upgrades may include new triple-thin glazing with thermal breaks.
- Envelope: Assessment and remediation of air leakage and unsealed penetrations, the addition of exterior shading devices, and minimizing thermal conductivity.

Building a Resilient Economy
The economic impact of the COVID-19 pandemic on individuals and companies is undeniable. The construction industry is navigating pandemic-related workplace alternations, the economic crisis, and an aging workforce. The emerging workforce seeks career opportunities that respond to society’s most pressing issues like climate change and social justice. Ultra-efficient retrofits address both these issues by providing living wage jobs with a technical depth and social correlation by reducing GHG emissions and improving air quality, which often impacts black, indigenous, and people of color (BIPOC) communities more than any other. Creating ultra-energy efficient, gas-to-electric office retrofit projects supports the economy and a clean energy future.
In addition, ultra-efficient retrofits offer an opportunity to reposition a building in the market. For instance, an insulation upgrade can also give the building façade a facelift. Older buildings with historical character may have suffered from previous non detail-oriented retrofits, such as the introduction of drop ceilings to reduce the conditioned volume or the installation of ductwork through spaces, to the detriment of architectural details. System replacement with more advanced equipment (radiant heating and cooling, separating ventilation from conditioning etc.) can restore obscured architectural details. Building envelope and lighting improvements attracts new tenants, reducing lease-up time.
The Future in Your Hands
As challenging as the last year has been, the parallel crises of the pandemic and climate crises force us to reflect on how we got here and the world we want our children to inherit. Now is the moment for building owners to understand how their buildings contribute to 40% of U.S. carbon emissions and act to reduce their emissions. Renovating buildings to be climate-friendly for reopening not only safeguards occupants, but also improves energy performance, asset value, and makes the building owner a good climate citizen. The owner is also proactive for risk avoidance from current and pending regulations on the carbon emissions per building. As an immediate benefit, owners lower their utility bills, create healthier spaces, and take action to reduce the impact of climate change for future generations. Today’s and tomorrow’s tenants and investors are watching. Now’s the time to future-proof your building.
Reopening Office Buildings White Paper and Checklist
by Webly Bowles, Project Manager

