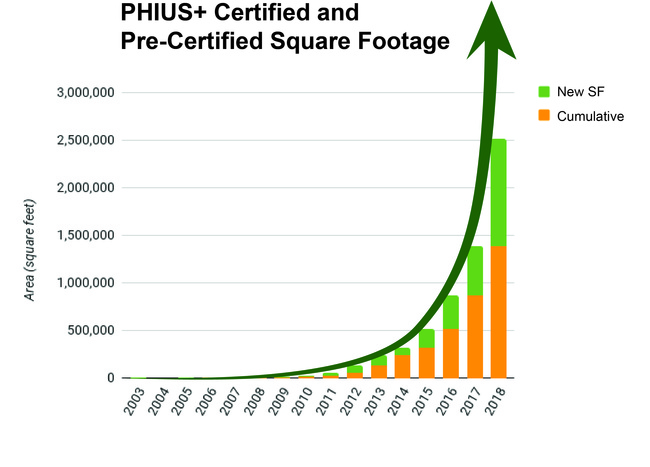With growing consensus about the economic and social costs of climate change, an increasing number of cities and states have set ambitious carbon reduction goals. When it comes to the built environment, advanced energy codes and policies have proven to be one of the most impactful opportunities for local governments to reduce energy consumption and carbon emissions. Currently, some fundamental adjustments are needed to our current energy code approach in order to recognize the growing number of technically viable pathways that can deliver low and zero energy buildings. As a building standard, Passive House offers one such clearly defined path to ultra-low energy performance using a proven technical approach.
advanced energy codes and policies have proven to be one of the most impactful opportunities for local governments to reduce energy consumption and carbon emissions. Currently, some fundamental adjustments are needed to our current energy code approach in order to recognize the growing number of technically viable pathways that can deliver low and zero energy buildings. As a building standard, Passive House offers one such clearly defined path to ultra-low energy performance using a proven technical approach.
Recognizing that the Passive House design standard can deliver a foundation for achieving zero energy performance in buildings, some jurisdictions are writing Passive House certification into codes as an acceptable alternative “stretch” code compliance pathway. Three states — California, Massachusetts and New York — as well as the city of Denver have already incorporated or are looking to incorporate Passive House design principles into their building codes and policies as a way to achieve deep energy and carbon savings.
What is a Passive House building?
Passive House design principles, including super insulation, airtight envelope, thermal bridge free construction and right-sized, highly efficient mechanical equipment, are known to be an effective way to significantly reduce heating and cooling loads regardless of climate or building location. Both residential and commercial buildings designed and constructed to this standard perform 60-85% better (depending on climate zone and building type) on an energy consumption basis when compared to a code compliant building (International Energy Conservation Code IECC 2009). The Energy Use Intensities (EUIs) of Passive House design are so low, that it is relatively easy to turn a certified Passive House into a zero energy building with a small amount of onsite renewable energy (such as solar) generation. An added benefit: Low-energy buildings, especially those with low winter heating demands, have the potential to be more grid-friendly and resilient because of higher efficiency equipment and better thermal retention capabilities.

There are more than 250 Passive buildings from coast to coast, with the most significant gains coming from the multifamily housing sector, according to Passive House Institute US (PHIUS). While this represents a small fraction of all new construction, PHIUS+ Certified and Pre-Certified projects now total more than 2.5 million square feet across 2,300 units nationwide. The trend shows no signs of slowing down – especially as an increasing number of cities and states are recognizing zero energy and Passive House buildings as a way to achieve aggressive climate goals. PHIUS+ Certified buildings come in numerous shapes and sizes — from multi-story apartment buildings, office buildings, medical offices, educational centers and affordable housing.
PHIUS 2018
Meeting climate-specific zero energy and/or Passive House building performance requirements requires careful analysis. PHIUS+ 2015 was the first passive building standard to take a climate-specific approach. In 2018, PHIUS introduced PHIUS+ 2018. The update focuses on adding more nuance to the performance goals for different building types, and supporting an overall transition to renewable energy. Because size and occupant density influence the optimal path to a low energy building, the new criteria implement continuous adjustments for a range of different building sizes and occupant densities.
Join me at the North American Passive House Conference in Washington, DC on December 6, 2019.
Learn how leading cities and states are scaling the impact of Passive House through energy codes and policies. Get an overview of the fundamental Passive House principles and energy and carbon metrics being applied by leading jurisdictions.
Questions? Please contact Mark Lyles, Project Manager, by email
